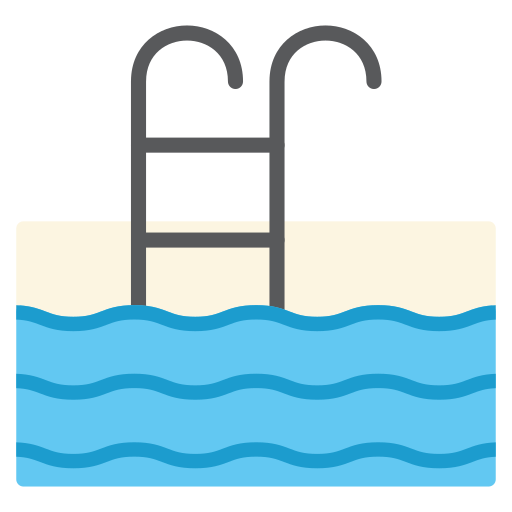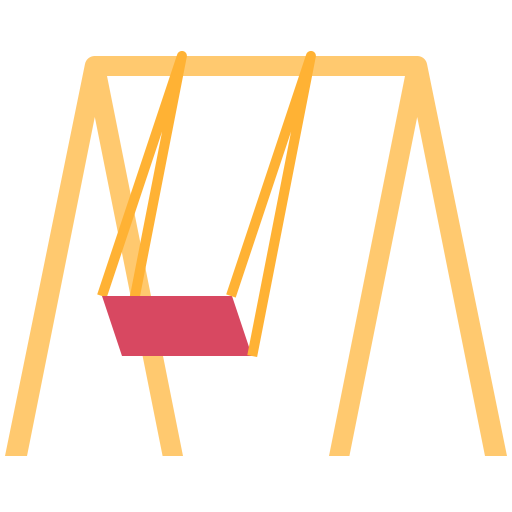The residential complex Mama Shelter in Dubai is a 27-storey mixed-used building in Business Bay. Being intended to appear in the form of a huge skyscraper, the building is still under development. Kappa Acca Real Estate Development as the developer of the project worked in cooperation with talented designers to implement modern façade structures with glass shining. The architectural consultant Franklin Azzi Architecture and the architectural consultant National Engineering Bureau have pursued fresh approaches to decoration. A huge scope of advanced techniques was utilized to bring the main idea of creating a residential complex looking like a jewel to life. Vertical LED screens on the façade and a faceted motif in the lower part give the shining of a precious stone. While reserved colors of black and beige contribute to luxury layout and modest richness.
Mama Shelter represents an innovative idea of a successful combination of a hotel and apartments.
The residential complex in Business Bay will contain 201 rooms and 80 one- and two-bedroom apartments. The first three floors serve as covered parking.
Combining the features of a hotel and residences for permanent living, the building includes all the necessary facilities. You can enjoy delicious restaurants, multiple boutiques of famous brands, shops and outlets, as well as modern gyms and pools.
The tower was designed by Paris-based Franklin Azzi Architecture and redefines the architectural vision of Dubai. Recognized as one of the best of the latest generation of fashionable French designers, Gauguin’s core vision for the building focuses on “life, luxury & light” and brings a whole new energy to the project.
Also in every part of the MAMA Residences tower in Dubai are artistic masterpieces that tell the story of countries where the global and the local merge. Mosaic steps, colorful walls and eccentric hanging elements decorate every corner of the residential project.

















